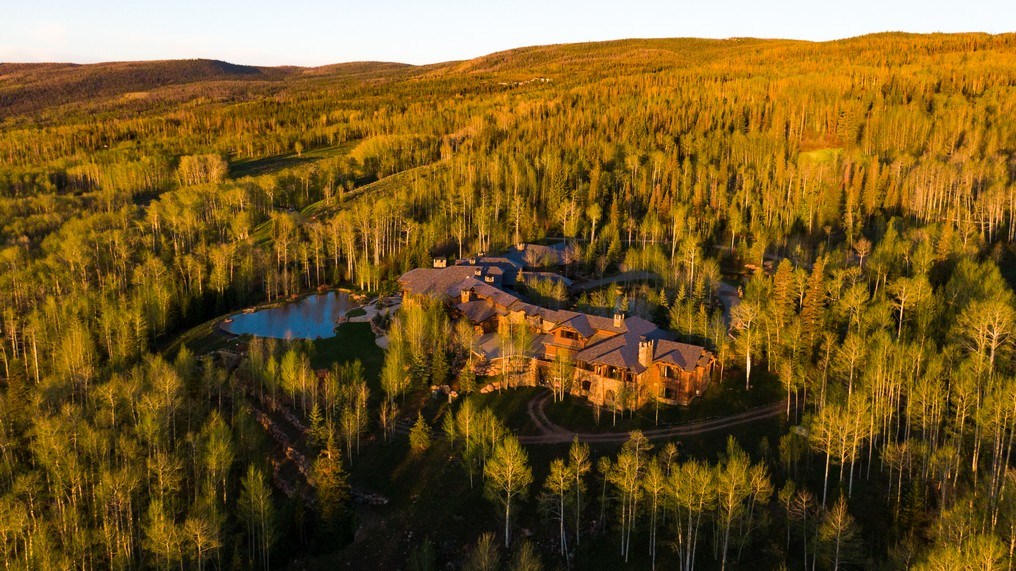Photo Gallery - Listing ID S1026216
- Sold For$15,000,000
- StatusClosed
- Address2010 GCR 14 Road N
- KREMMLING, Colorado 80459
- Bedrooms10
- Full Baths10
- Total Baths17
- Acres350
- SqFt24,400

Resting privately on 350 acres within the 18,000 acre shared ranch community of Grand River Ranch, and located just sixty to ninety-minutes from the renowned resorts of Keystone, Breckenridge, Copper Mountain, Vail, Beaver Creek and Steamboat Springs.

A home of refinement, elegance and comfort, the entire panorama of the surrounding valley and Gore and Williams Fork Mountain Ranges are magnificently captured throughout the home.

Aspen Grove Ranch, a stunning 24,000 square foot estate, is one of the finest offerings currently listed for sale in the Colorado Rocky Mountains.

This ranch rests privately within one of the most beautiful parts of Colorado.

Designed by renowned architect Jon Gunson, of Custom Mountain Architects, the home was built to showcase three primary areas; a private wing for the owners, a spacious and dramatic gathering, dining and activity area, and a connected guest house.

Designed to conform to the land, Aspen Grove Ranch’s 24,000-square-foot family lodge offers the highest quality finishes and superior interior design

A gourmet kitchen, opening toward the great room and dining room, is defined by large log beams, a coffered ceiling and custom cabinetry.

Two cooking areas are designed to accommodate a variety of culinary techniques.

The overall concept of three structures places the main house in the center with the master suite and guest house flanking each side.

Main Dining room

The open floor plan, and elegant features create a perfect space for entertaining.

Kitchen and dining room in the Guest House.

Breathtaking views from the Main Living Room.

A home of refinement, elegance and comfort.

Owners wing features a luxurious design with views of the surrounding valley.

Spacious and luxurious bathroom in the Owners Wing.

Each bedroom captures a perfect combination of elegance and comfort.

The home was designed for creating multi-generational memories and is the premier ranch property in the Rocky Mountain Range.

High quality finishing in this elegant bathroom.

Large Sauna.

For the further enjoyment of guests, the lower level of the main residence includes a western style bar, game tables, a movie theater, a performance stage, a children’s dressing room complete with costumes, and two regulation bowling lanes.

For the further enjoyment of guests, the lower level of the main residence includes a western style bar, game tables, a movie theater, a performance stage, a children’s dressing room complete with costumes, and two regulation bowling lanes.

Beautiful River Flowing underneath the living room of the Owners Wing.

Just a two-hour drive from Denver and minutes from the jet accessible airport in Kremmling, this magnificent property offers the very finest in natural setting.

The Homeowner’s Association maintains a master grazing lease on the greater ranch which provides landowners the opportunity to run cattle on their property, maintaining agricultural status with related favorable property tax rates.

From these outdoor living areas dramatic sunrises and sunsets, wildlife, star gazing, and incomparable vistas can be viewed.

Outdoor living area with spectacular views of mountains, and valleys.

The acreage also lends itself as a retreat complete with hiking, horseback riding, hunting, cross-country skiing and snowmobiling.

The acreage also lends itself as a retreat complete with hiking, horseback riding, hunting, cross-country skiing and snowmobiling.

The acreage also lends itself as a retreat complete with hiking, horseback riding, hunting, cross-country skiing and snowmobiling.

The acreage also lends itself as a retreat complete with hiking, horseback riding, hunting, cross-country skiing and snowmobiling.

Aspen Grove Ranch is one of seventeen ranches within the 14,700 acre shared ranch community of Grand River Ranch. Each ranch has its own unique character and multiple designated home sites, with Aspen Grove having a total of three.

Just a two-hour drive from Denver and minutes from the jet accessible airport in Kremmling, this magnificent property offers the very finest in natural setting.

The landscape design is as beautiful as the estate’s interior, with a covered bridge, cascading waterfalls, ponds, stone decks, and bridges connecting each wing of the home.
Data services provided by IDX Broker

